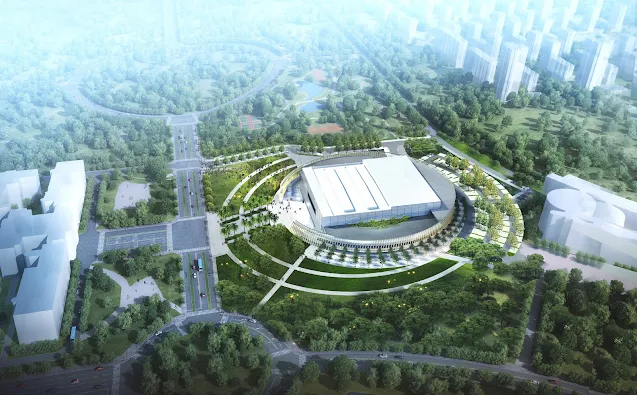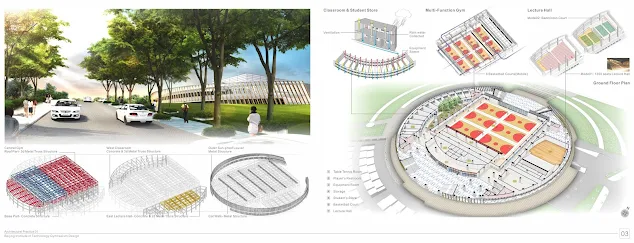Location: China
This project is an multi-function gym design for Bejing Institute of Technology in Zhuhi. The major concept comes from the ancient China philosophy "Tai-Chi(Yin-Yang)". The outer cylinder part represents "Yin", and is the space for small activities. The inner cube represents the concept of "Yang" and is the space for large scale sports. Based on the geometry, we can separate this Building into three portions: the central main gym, the east multi-function lecture hall and the west classrooms. The central main gym also has three different using modes- the normal using mode which contains six basketball courts, the gaming mode containing 1200 seats and the 6000 seats gathering mode for graduation ceremony. Eventually this building not only perfectly express the Chinese order and culture, but also satisfies the complex requirements of the client.
Status: Design Developing
Program: Gymnasium
Design Team: Arch Aisa Design Group
Development Design/ Landscape Design/ BIM Modeling: Che-Kuang Chuang
Development Design/ Landscape Design/ BIM Modeling: Che-Kuang Chuang
This project is an multi-function gym design for Bejing Institute of Technology in Zhuhi. The major concept comes from the ancient China philosophy "Tai-Chi(Yin-Yang)". The outer cylinder part represents "Yin", and is the space for small activities. The inner cube represents the concept of "Yang" and is the space for large scale sports. Based on the geometry, we can separate this Building into three portions: the central main gym, the east multi-function lecture hall and the west classrooms. The central main gym also has three different using modes- the normal using mode which contains six basketball courts, the gaming mode containing 1200 seats and the 6000 seats gathering mode for graduation ceremony. Eventually this building not only perfectly express the Chinese order and culture, but also satisfies the complex requirements of the client.
Construction Finished Photo
Design Document.
















