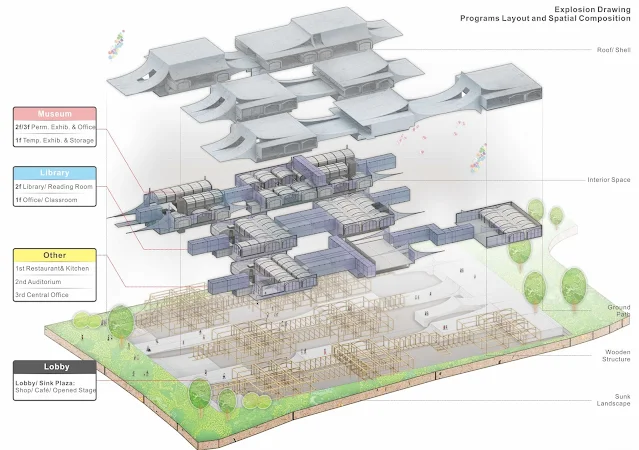Location: Chicago, US
Status: ProposalProgram: Multi-fucntion Center
Design Team: WAO Architects
Principal Designer: Che-Kuang Chuang
Design Team: Lung Huang
The Obama Presidential Center is a multi-functions building which included education, exhibition and performance programs. In order to organize the huge requirements of programs, in this project we re-apply the classical composing techniques “counterpoint” into spatial composition. Firstl we sink the site and create one multi-layered underground plaza. Then based on the linear context of the surrounding, the building is split into three parts which contain many small buildings. Each part has its own programs and is subdivided into even smaller portions providing humanity scale for the users. Between the buildings and plazas we design several paths and bridges to connect different parts meanwhile also create a multi- spatial experienced for the visitors. Eventually this center is just like a great symphony, each independent part gradually mixes together, makes multi possibilities happen.










