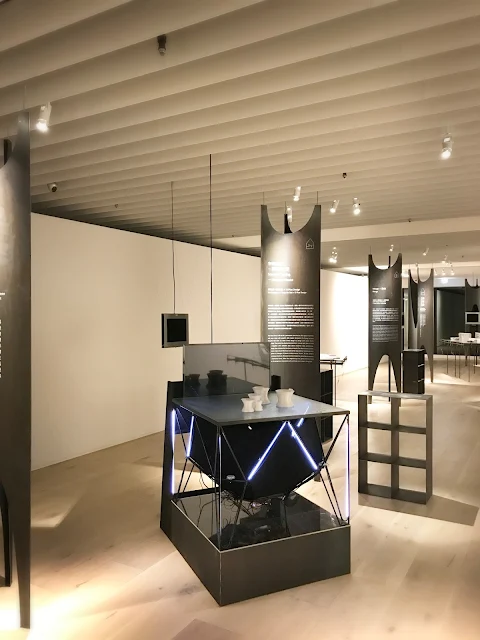Design Team: WAO Architect, Taiwan
Designers: Che-Kaung Chuang, Lun HuangCollaborators: Render Studio
Status: Finished
Location: Taipei, Taiwan.
Program: Installation /Exhibition Design
This installation is the final output of our proposal of Amoeba House, an adaptive housing system which can be transformed based on different requirements of the users in different life stages, meanwhile still keeps their favorite spatial property during the remodeling procedure. In Amoeba House project we develop series of spatial units which can be move and remodeled. The users can choose units to compose their dreaming house based on what they need. Outside of units is a transformable skin which would be transformed by KUGA based on the collected data from smart sensor. In this installation, we use a couple micro spatial model to represent the future room of family members, and while the users move or touch the models, the computers will automatically connect the room and calculate the volume of the space.








